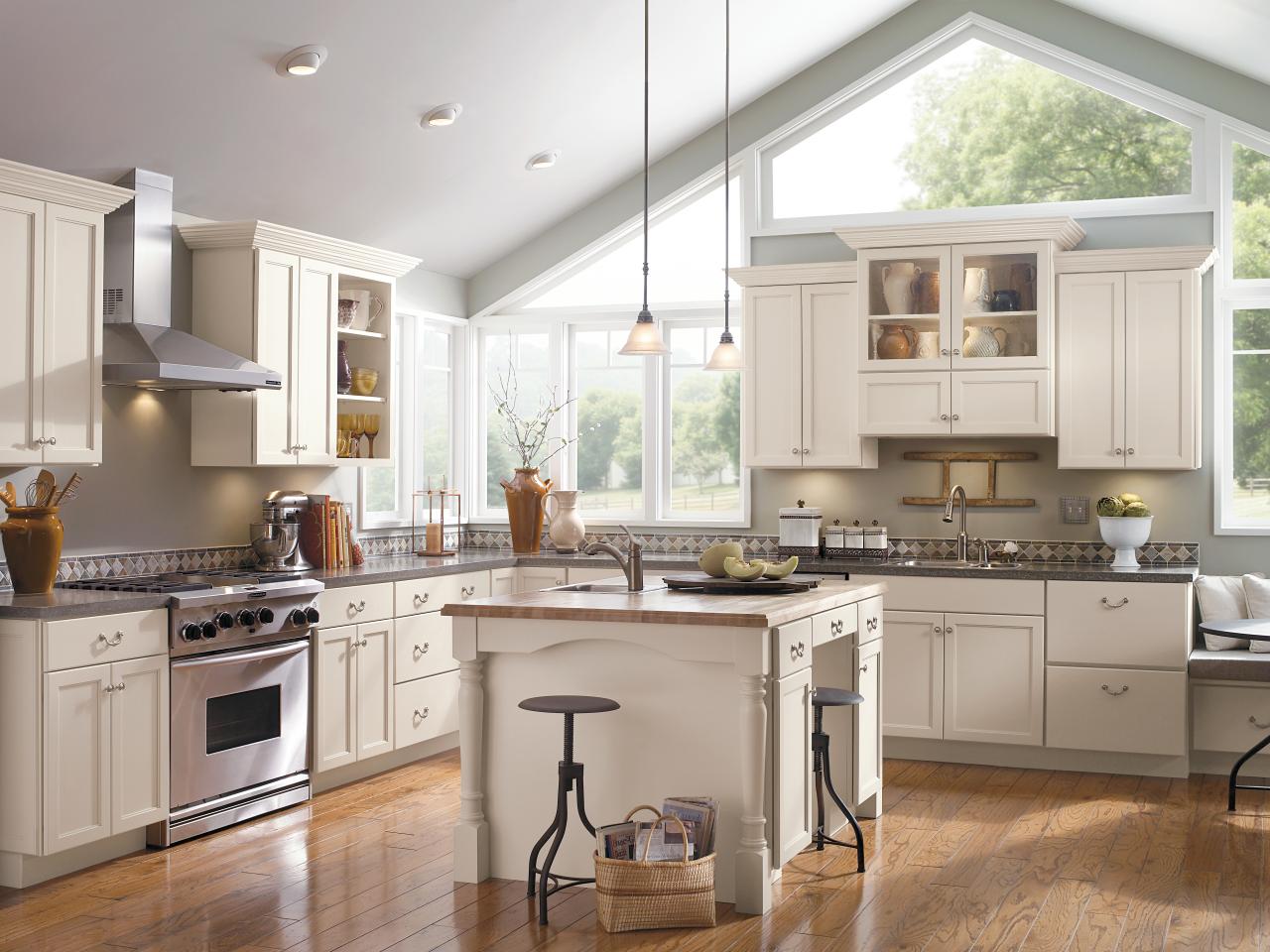7:11 PM Your Guide To Choosing Kitchen Cabinets |
When designing a kitchen, one of the elements to consider are the wall units, i.e. those pieces of furniture intended to contain dishes, utensils, and food. This is no small detail, as they define the style of the room, helping to make it a highly functional place. In this guide we will explain the various types and the main differences: find out how to choose wall units for your kitchen. There are many factors to consider when designing a kitchen; among these, wall units play a central role, as their presence immediately contributes to defining the style of the furniture. We generally tend to think of wall units as secondary accessory, compared to the hob or hood. Today the market offers numerous innovative solutions, which combine basic functionality with a completely revolutionary design. Compared to the past, when wall units were mainly made up of vertical modules, today the choice is much wider, and finding your way around is not always easy. Choosing the modulesLet's start by defining the basic structure of the wall units because it directly influences the style of the kitchen. When you have to choose the wall unit module you can opt for a vertical module or a horizontal one. Vertical modules are among the most widely used and are particularly suitable when you need to have furniture that is as spacious as possible, to be inserted in small kitchens. The practicality of the vertical module has now been surpassed by the linearity of the horizontal structure, a more modern choice that fits well in open contexts, such as the kitchen of open space. Horizontal modules are lower and less capacious than vertical modules, but give a more contemporary look and a more practical approach. Both solutions offer a choice of open or closed modules. Opening systemsThe second aspect to consider is the opening system of the closed modules. Compared to the past, kitchen manufacturers have greatly expanded the choice, trying to meet space requirements, style preferences, and above all everyone's kitchen habits. The opening systems include:
Dimensions and distances from the worktopThe third factor to consider is the size of the wall units, which is inextricably linked to their distance from the worktop. Wall units vary greatly in size, but in general the depth is the only measurement that needs to be less than the worktop. You should learn how to measure so that your kitchen units will fit to avoid size problems. The width of the modules can be 30, 60 or 90 cm; the length, on the other hand, is the most variable of all measurements: its choice depends on the space available, but also on the height of the kitchen user. A short person may find it difficult to work with furniture that is too high; vice versa, a very tall person would not have a good view of the worktop and would also find it difficult to move easily. This rule, therefore, defines the distance that the wall units must be from the worktop: it is approximately 60 cm, but in reality, you can easily choose to increase or decrease it, depending on your needs. LightingWhen choosing kitchen wall units consider that light is essential and makes your life easier, allowing you to have a perfect view throughout the meal preparation process. Under-cabinet lighting is of paramount importance, as the central chandelier alone will not be enough to illuminate the whole room. Also, you should consider that your position while cooking will certainly be behind the main light beam, so we suggest you opt for lighting systems already integrated in the wall units, such as recessed spotlights, or for more linear solutions, such as LED strips fixed to the wall. Alternatives to wall unitsIs there an equally good alternative to wall units? Of course, there is! Shelves are a good solution, especially in very small rooms where furniture would tend to overload the space. Another solution for plates, glasses, and various crockery is the classic sideboard with shelves and drawers, useful for storing all the kitchen utensils. Finally, there is the plate rack, perfect for a kitchen with an old-fashioned feel. |
|
|
| Total comments: 0 | |
